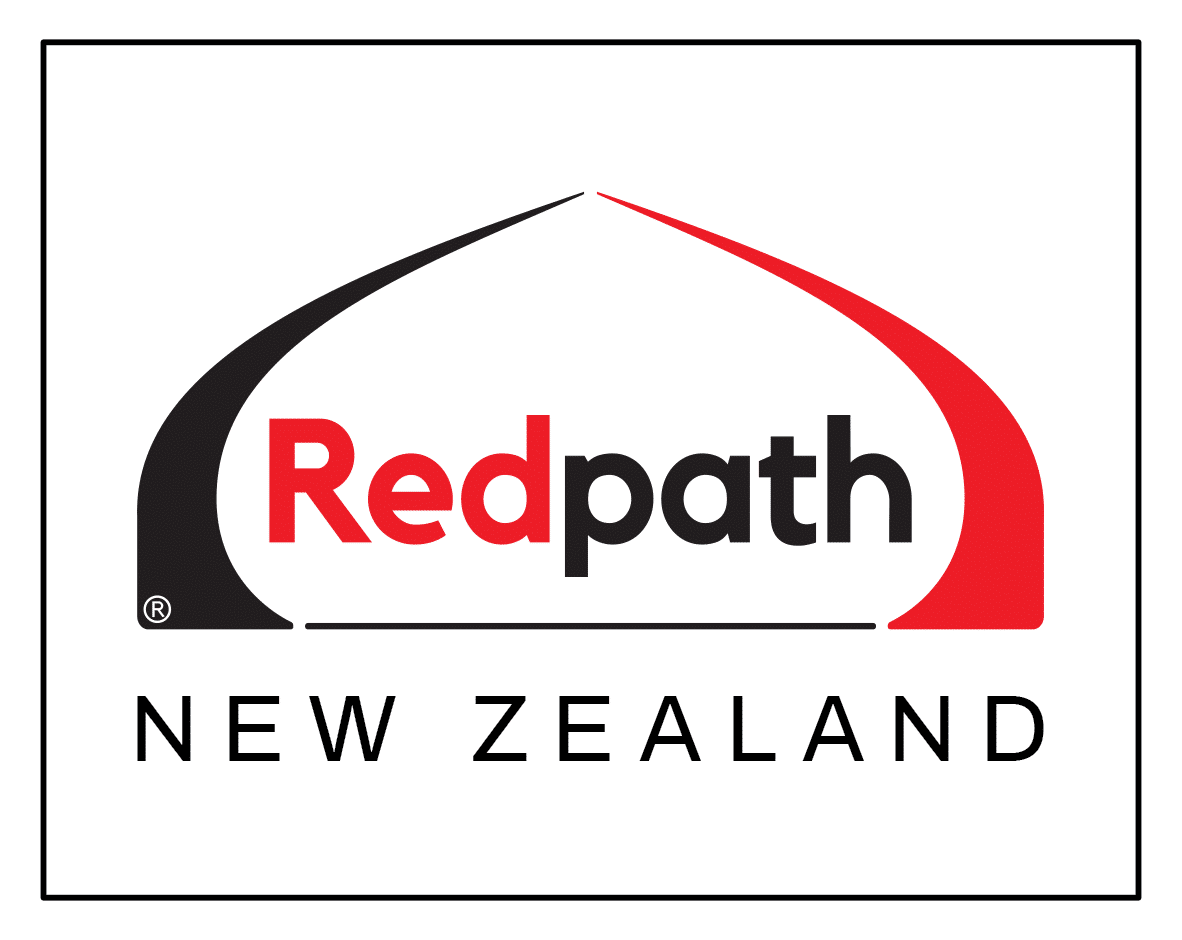Hard clad tin and clear panel roof
Redpath offer the 9.6m, 10.65m, 11.2m and 12.6m span shelters with long-life rigid iron cladding in standard silver finish or a colour of your choice. The rigid clear polycarbonate long-life roof sheeting is installed in sections along the roof.
Any of the four spans may be inter-connected with any other Redpath with the service lane parts of the building typically clad in the high light Duratough clear cladding.
Redpaths rigid clad truss series of buildings can incorporate a roof ventilation system at their ridge line in fully automatic or manually operated guise. Overhead shade systems are also a simple option to install.
Excessive humidity and long periods of wet soggy floors can then be mostly avoided, reducing the incidence of bacteria growth. This becomes particularly important during winter which also coincides with the shelters most intensive use.
Contact Redpath to discuss these options further
Basic Specifications: NZ Design registration, PS1 form included for building permit
- Span / Bay Widths: 9.6m, 10.65m, 11.2m and 12.6 metres
- Post spacing length ways: 3 metres between posts
- Height to top edge of gutter: 2.5m, 3m, 3.5m, 4 metres
- Apex height: Up to 6.5 metres
- Side ventilation: Optional – (automatic or manual)
- Roof cladding: Rigid colour steel iron (silver colour or powder coated as an option). Duratough used on the service lanes.
- Gutter design: Wide “walk-through” V type steel, Powder coated white outside, Duralock & Rainheads included
- Rainheads: 100% corrosion free included as standard
- Footings: Typically 1.25 metre deep x 0.450 diameter (soil type dependent)
- Wind load: 120kph, greater if required
- Snow load: Yes, snow load compliant up to 50kg m2
- Shade screens: Supplied with building upon request
- Installation: Yes nationwide including building permit application/processing. Kitset only is also an option.
- Main assembly: all bolted design, Rubber sleeves (3mm thick) fitted to all poles at ground contact for superior anti-corrosion
- Warranty: Yes, manufacturer’s warranty & maintenance schedule included (conditions apply)
OPTIONAL EXTRAS:
- Overhead shade screens for summertime housing
- Roof Ventilation Design: Double ridge butterfly, or Single ridge full length vent system. Automatic or manual operation
- Heavy duty roll up wall ventilation system
- Side eave hangers
- Header rails
- Gable end vent screening
- Sidewall shelter screens
- Deep litter system supplied with building
Free Ph 0508 733 728 or use the enquiry form below:
Related links
