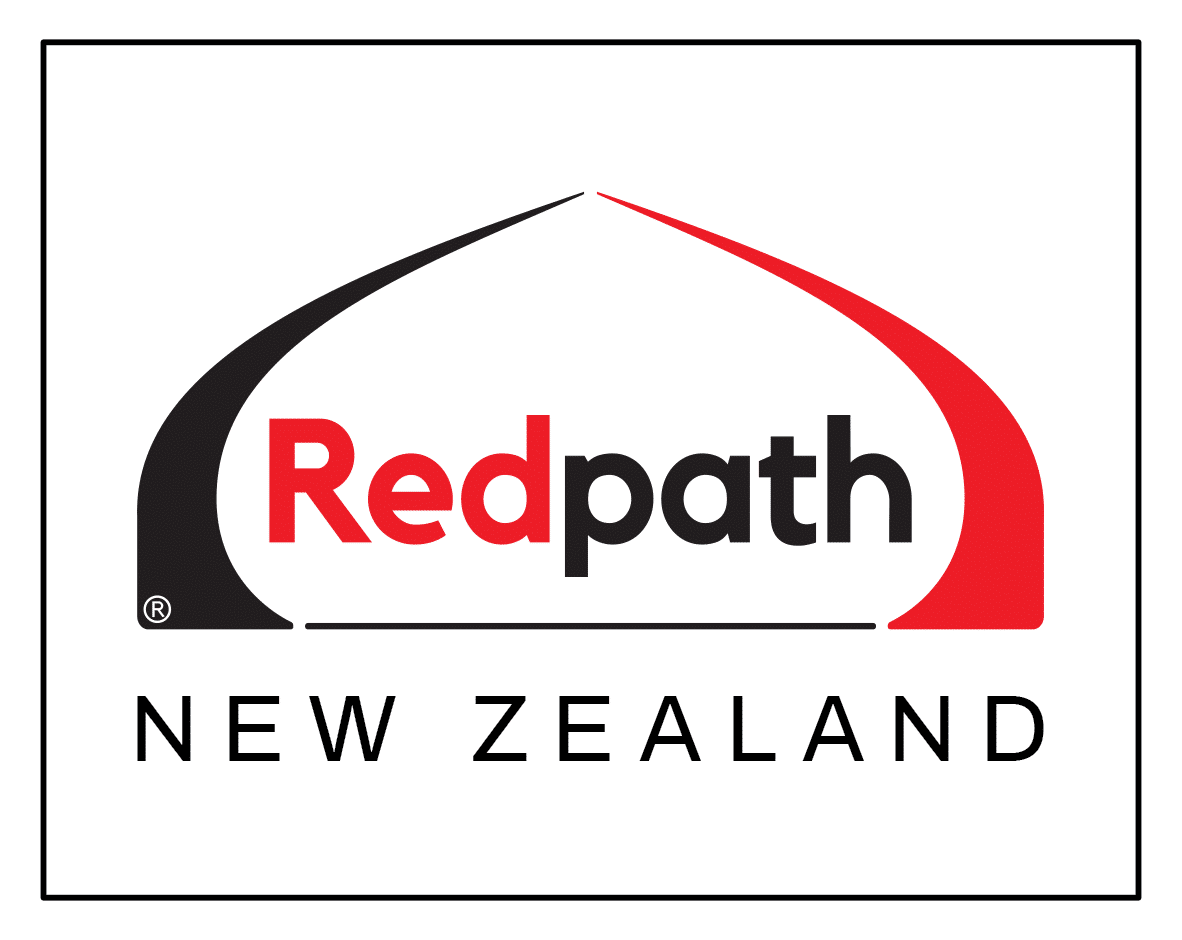site Quickbuild Shadehouse – NZ made.
Our popular Quickbuild Shadehouse are a cost-effective and a simple to build “sleeve-connected” all steel frame design.
The kit include all overhead steel framework, steel poles, exterior bracing poles, shadecloth, cloth clamping systems, brackets, cables, bolts, fasteners & tensioners to complete the building. We supply nationwide and export throughout the Pacific.
Popular with Nurseries, Councils, Lifestylers, Landscapers, Garden Centres, Native tree propagators, Berry Producers, Commercial croppers etc,
We manufacture the Shadehouses in a range of modular sizes from small to many acres. Our design includes easy-assembly connectors for quick and secure construction of the main frame. Only basic tools and skills are needed to erect the building. Redpath Shadehouses give owners speedy build times, a professional look and affordability over traditional timber pole+wire designs.
The tall 3 metre roof height provides clearance for farm machinery to be used inside and also allows overhead irrigation systems to give greater coverage when hung from the strong overhead steel structure.
The Quickbuild Shadehouse is supplied standard with knitted commercial grade 45/50% shadecloth fitted to the roof and sides. But alternative claddings such as 25/30% green or white shadecloth, or Insect netting may also be chosen as an option for the roof or the side walls.
This design gives you the flexibility to fit different claddings to different sections of the shadehouse. For example, you may choose to have varying grades of shade fabric on the roof and sides, Or have no side cladding at all.
The proven “Duralock” Shadecloth fastening clipping system is included with the design to securely fasten the cloth to the buildings frame.
A 5.7m wide walk-in “opening” is included as standard on one of the sidewall or you can add more 5.7m openings as an option if required.
A sliding door may also be fitted into the 5.7m opening(s) – Let us know how many “openings” or “openings with doors” are required when requesting a quote.
Redpath Quickbuild Shadehouses are designed to work reliably on a typical NZ site nationwide. Their sloping sidewall(s) offering excellent lateral stability and effective wind-deflection. You can add a high wind brace kit as an optional extra if your site has more wind exposure to help with frame stability/durability.
A straight sidewall version is also available as an option if your site is short of space.
The flat roof design does make them less suited to high snow or hail-loads, For light or modest loads select the high wind kit option. (Consider the Redpath design-engineered arch shadehouses for high snow or hail load situations)
We manufacture the shadehouses to order with a lead time of around 30 working days for dispatch. They are supplied in kitset form only, and are typically built buy owners or local building or fencing contractors.
The structure does not include design engineering for council, as they are for semi-permanent or non-permanent use only and are unlikely to endanger people or any other building. The steel poles are usually simply concreted into the ground or a rammed timber pole option is sometimes used.
Redpath flatroof shadehouses are a non-water-collecting and have no water draining gutters. The design is somewhat flexible and mostly tolerant to being built on undulating ground.
Redpath manufacture and quote the shadehouses to order – prices typically start from just $6500 +GST for the smallest size. Choose from the widths and lengths listed below and click on the enquire now button at the base of the page with your size preference and any added options. We will email a price usually within 24 hours.
Standard Specifications: QUICK BUILD SHADEHOUSES
Choose width option: 9m, 14.6, 20, 26, 32, 37, 43, 50, 54, 60, 66, 72, 77, 83m, 89, 94, 100m + more
Choose length option: 9m, 14.6, 20, 26, 32, 37, 43, 50, 54, 60, 66, 72, 77, 83m, 89, 94, 100m + more
Sidewall height: 3m roof height for better overhead irrigation distribution , and clearance for machinery
Roof cladding: 45/50% shade knitted commercial shade green included (other options available)
Wall cladding: 45/50% shade knitted commercial shade green on raker pole sides included (other options available)
Shadecloth holding system: Duralock aluminium clamp system and cable omega clip system included
Frame Protection: Polyguard anti-abrasion felt tape supplied for the steel frame that touches the shadecloth
Entry: A 5.7m entry opening area (non clad) in one side wall is included. More can be added as an option.
Door: A 2.1mx 2.4m sliding aluminium framed shadecloth door can be fitted within the 5.7m entry opening(s)
Footings: Approx 800mm depth x 300mm nominal size + concrete, (or bolt steel poles to timber rammed poles – not inc)
Sleeve connector design: Easy build slide together connectors are used, no cutting of steel required.
Design parts: All framing, Shadecloth, Bolts, Screws, Connectors, Base cables, Clamps, Tensioners. etc included
Framework: Galvanised steel main framing, Stainless steel base cables used, only basic maintenance required
Wind load: Suited to most NZ standard sites, Some shelter preferable, (not suited to heavy snow or hail loads)
Site & Space needs: Tolerant to undulating ground, The dimensions shown include the sloping sidewall
Assembly: Plans and an assembly guide are included, Simple construction, no heavy machinery typically needed
Warranty: Yes, warranties & conditions + maintenance schedules are provided with supply contracts. No NZ design engineering or producers statement
NZ Design Engineering: No NZ design engineering or producers statement, not suitable if applying for building permit (re-locatable design)
Alternative claddings: 25/30% green or white Shadecloth or Insect net options, may be fitted to roof or walls
Straight Sidewall option (No Raker poles): The straight sidewall (eliminate the side angle raker poles) is an option. Please ask.
Click on the enquire now button below and send us the preferred width & length required for a price or call us on our free phone Ph 0508 733 728
Related links
