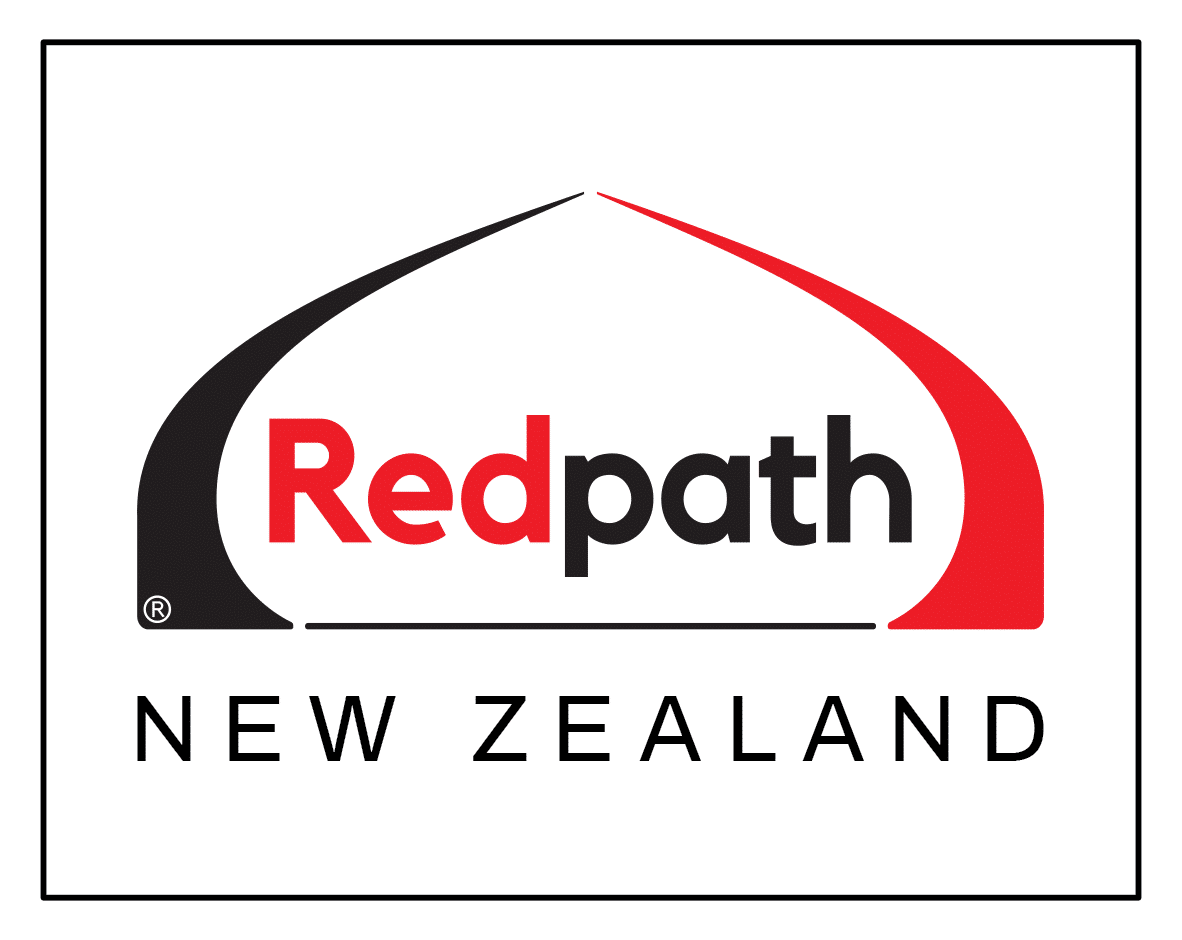Animal shelter buildings
Redpath shelters offer protection for a variety of animals and Organisms. Used for Aquaculture, Goats, Pigs, Poultry, Seafood and many other applications. The warm dry environment produced by the clear or white shading roofing provides a natural and sheltered environment.
Redpath pay special attention to the corrosion resistance of the poles and framing for their animal sheds
A range of spans is available for this application, from 6m wide right through to 15m clear spans.
Roll up wall blinds and roof ventilation systems with fully automated or manual control are optional for ventilation throughout the season, Or alternatively an extraction fan system may be easily fitted.
Overhead shad screen systems are another popular choice for protection of the animals or organisms.
Redpath operates 16 construction teams, we manage the building permit application and can help with resource consents if they arise. We then build on your site using local builders that then continue to offer local after sales service. Redpath have supplied and erected 1000s of these designs throughout our nearly 40 year history. A full set of registered engineers drawings and Producers statement for council building permit processing are included as standard
Basic Specifications: NZ Design registration, PS1 form included for building permit
-
Span / bay Widths: 6m, 8m, 9.6m, 10.65, 11.2, or 12.6 metres + combinations of these
-
Post spacing lengthways: 3 metres between posts (excluding hi-tunnel design)
-
Height to top edge of gutter: 2.5m, 3m, 3.5, 4metres
-
Apex height: Up to 6.5 metres
-
Roof Ventilation Design: Available in single ridge or double ridge system on truss designs 9.6m, 11.2m, 10.65m, & 12.6m
-
Vent drive systems: Dutch high quality Ridder on truss houses (manual systems also available)
-
Roof vent upstand flashings & end weather flashings: Yes included on truss vented models
-
Vent mechanism: Ridder motors and controllers, indirect Geared rack and pinion system
-
Roof cladding: Singleskin clear Duratough 215 4 Year film, White shaded Durashade or white canvas also available.
-
Wall cladding: Reinforced Polyweave film for roll up walls, or shadecloth side
-
Frame Guard Tape: Fitted to all roof members that touch the plastic
-
Gutter design: Walk-through steel V type, Powder coated white on outside, Duralock & Rainheads included
-
Doors: Sliding door with aluminium frame – supplied as required
-
Footings: Typically 1.25 metre deep x 0.450 diameter (soil type dependent)
-
Wind load: 120kph, greater if required
-
Snow load: Yes, snow load compliant up to 50kg m2
-
Installation: Yes nationwide including building permit application/processing. Kitset only also an option.
-
Warranty: Yes, manufacturer’s warranty & maintenance schedule included (conditions apply)
Related links
