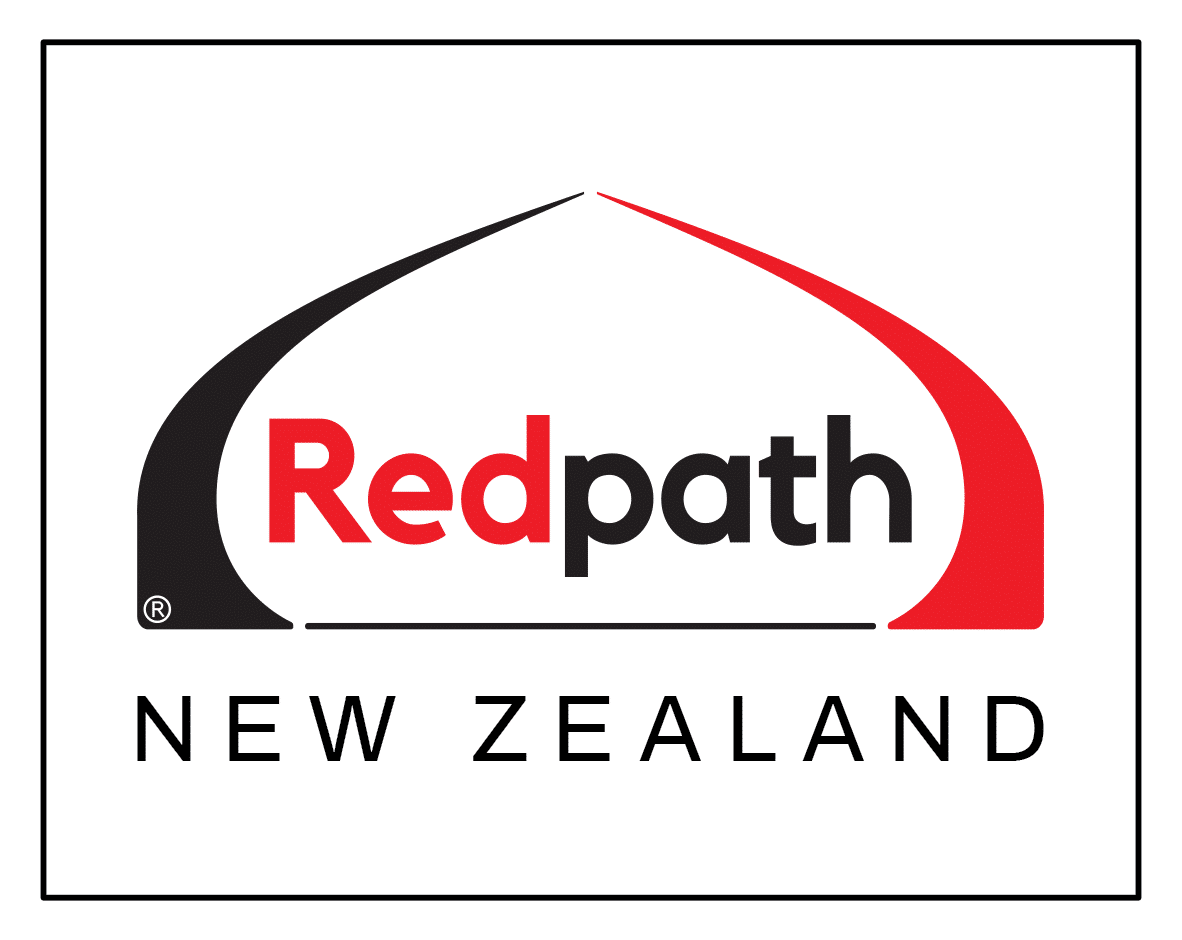Retail shelters
Redpath buildings can provide a very effective solution for clients wishing to provide customers with a warm sheltered and well-lit shopping experience. Our all RHS steel frame flexible clad buildings provide a high natural light shopping experience that are warm in the winter and cool in the summer.
A range of cladding options are available. With Durashade or Duraflex white shaded cladding being the most popular choice. Ultra-long life white canvas covering is also an option , as is a clear Duratough roofing option.
Redpaths retail shelters may be roof vented or simple ‘open-sided’ rain protection structures
Basic Specifications: NZ Design registration, PS1 form included for building permit
Span / Bay Widths: 6, 8, 9.6, 10.65, 11.2, 12.6, 13, 14, & 15m spans
Post spacing lengthways: 3m between posts (6m centres is an option)
Height to top edge of gutter: 3m, 3.5m, or 4 metres
Apex height: Up to 6.5 metres
Gutter design: V type steel, Walk-through, Powder coated exterior, drip tray included, Overlap sealed joints, Duralock & Rainheads included
Roof Ventilation Design: Optional roof ventilation manual or auto
Side ventilation: Optional fixed sidewall claddings or roll up walls
Roof cladding: White Durashade, Duraflex or Canvas. or Clear Duratough
Frame Guard Tape: All roof members that touch the cladding include Polyguard felt frame protection for longer cover life
Footings: Typically 1.3 metre deep x 0.450 diameter
Installation: Yes nationwide including building permit application/processing. Kitset only is also an option.
Main assembly: All bolted design, HDG or Zinc
Warranty: Yes, manufacturer’s warranty & maintenance schedule included (conditions apply)
Call us on Free Ph 0508 733 728 for further information.
Related links
