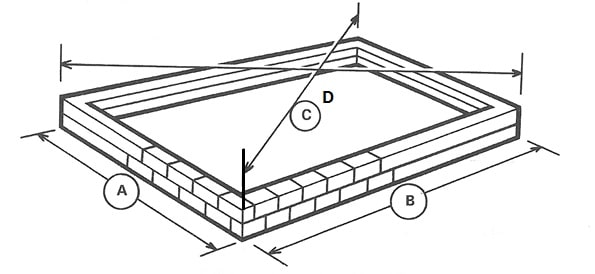Base dimensions
The base dimensions are shown here, it’s important to get this right!, – the material used for the base might be treated timber, cement, blocks or bricks. A comprehensive set of instructions and assembly drawings are supplied with every kitset.
Overlapping sills demonstrate need for accuracy when building bases!
Exact base dimensions for the Redpath aluminium glasshouse/polycarbonate clad models. It is important to build the bases exactly to size as shown, as the base aluminium strip rail “hangs” over the outer edge of the base boards. The base should be level across the buildings width.
The base may be made from timber, blocks, sleepers, bricks or a concrete nib, it is a personal choice of style and appearance, however the base must be well secured to the ground as the aluminium frame will be relying on it for security in high winds.
Often the base may be 150mm tall, – which helps lift the overall height of the Redpath glasshouses.
If soft ground (peat, sand, loose soils) etc. prevail, then take extra care to ensure that the base is secured with deeper ground anchors (pegs, reinforcing rod etc.)
Check with local council “if” a building permit is required for your particular sized glasshouse prior to construction.
EXTERNAL FOUNDATION DIMENSIONS:
Urban 1.92m x 2564mm A 1912mm B 2564mm C & D 3198mm
Urban 1.92m x 3195mm A 1912mm B 3182mm C & D 3712mm
Statesman 2.57m x 3800mm A 2570mm B 3804mm C & D 4590mm
Statesman 2.57m x 5040mm A 2570mm B 5040mm C & D 5657mm
The Beast 3.2m x 5.66m A 3195mm B 5666mm C & D 6505m

