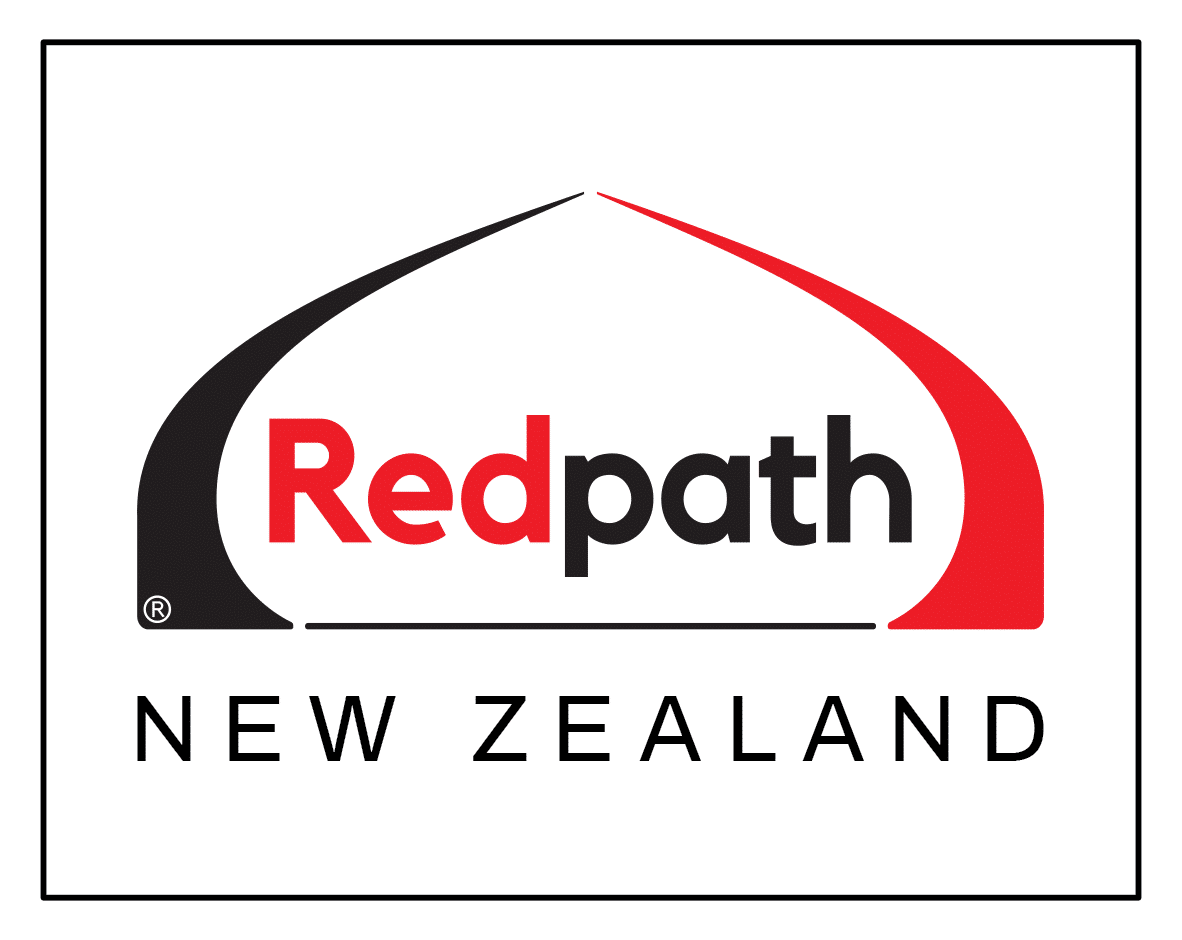Site preparation / guidelines for Redpath shelters
An important part of building an effective clean and dry deep litter, limerock floor or concrete based Redpath shelter is the initial site works and the locating of the shelter itself.
Generally it is best to locate the building on a raised area of land and not a low lying part of the farm. If in doubt it may be worth considering an option of creating raised platform of clay / rock for the building and its surrounds.
Ideally the site will be prepared well in advance of the planned construction date; this is to allow the site to settle and “firm-up”. Also an early site preparation plan may allow the site to re-grow a light grass cover which will reduce the likelihood of the site degrading into a muddy unworkable area that may affect the safety and efficiency of the construction crew.
The prepared site should be made ‘oversize” to provide a minimum of 6 metres at each end and 5 metres along each side of the proposed building size. This guideline will also provide straight-forward access for machinery and turning areas at the ends for builders and the farm equipment, especially if you plan to place alongside the sidewalls.
Site slope or “falls” will typically have two options (see below). Sites that are located on peaty soils, loose sand or pumice or with high water tables may require special consideration when it comes to the sites preparation work, In these cases please contact Redpath for further details and recommendations before proceeding.
Free Ph 0508 733 728
FOR LENGTHWAYS SITE FALL:
Prepare the site to the recommended falls as per the Redpath site-plan supplied with every building.
There are generally three scenarios for lengthways site works:
1) A Flat site
If you have a flat site then the fall for the building gutter will need to be introduced one of three ways
(A) Start with the maximum pole height at one end of the building and reduce this along the buildings length by a minimum of 5mm* and a maximum of 20mm
(B) Bring fill into the site and build up one end to match the required fall of the gutter. This way you can maintain the same pole heights throughout the length of the building
Another option on a almost level site is to fall the building to both ends (two directions), so that the maximum pole height would be in the centre of the building and rainwater will be gathered at both ends of the building
2) Natural fall
(C) If a natural fall exists on the land, then you can often use this to your advantage. The fall should ideally not exceed the maximum of 20mm per metre
NOTE: If choosing the 5mm minimum fall option – You may need to install internal gutter droppers to the building to clear the rain water/storm water
If proposing to use the deep litter style floor system – then setting the building on a raised piece of ground becomes more important so as to promote dry and healthy woodchip/litter. The drains beneath the deep litter are set into the raised pad section and would usually have large rock surrounding them with a further thin layer of scoria/gravel across the entire site. (see flooring systems page)
The drains below the litter – will also follow the same fall as above ‘end-to-end”.
Note: In all cases – please do not hesitate to contact Redpath for guidelines and some typical site elevation drawings before proceeding with your build project. Redpath can often supply these guidelines for no initial cost.
WIDTHWAYS or CROSSWAYS LEVELS:
Across the width of the building the site will typically be level (excepting some ‘hump & hollow’ formations for drains. If this is not possible – then please check with Redpath for recommendations on site works before beginning any work. Redpath structures are quite accomodating to sites that have falls in multiple directions – however consideration will always need to be made for storm water run-off and overhead heights for access to the building.
OTHER CONSIDERATIONS FOR SITE PREPARATION:
Avoid any potential excavation near to the proposed pole-lines / foundations of the building, and avoid placing any drains or infrastructure in place before the building is constructed. This is important as the foundations should not be undermined or ground compactness compromised prior to construction.
Avoid very soft soils if possible – as their holding capacity for foundations can sometimes be poor. It is possible to use alternative footing designs if this situation is unavoidable though.
Keep in mind other infrastructure needs, race level entry and exit points, turnaround areas, water supply and the future location of water troughs and any electrical requirements.
The site will most likely be located central to the farms infrastructure, near to the milking shed, feed bunkers, power and water supplies etc.
If you plan to add fill to the proposed site to “introduce the fall required” then you will need to ensure that this fill is stable and compacted. Any fill that is not stable will cause difficulties for the building process when the foundation holes are being drilled, also the fill is not likely to be considered to be “solid ground” and the foundation holes may require to be drilled deeper. This may require more concrete and greater expense may be incurred.
Site works for the Redpath 100% effluent containment systems require special considerations. The introduction of base course rock, and the specific drainage and shaped floors require that you follow our ground layout plan. Alternatively Redpath will quote the 100% containment system as an “all inclusive” part of our build price. Please call.
If in doubt – Free Ph 0508 733 728 – for detailed information and supporting design drawings
