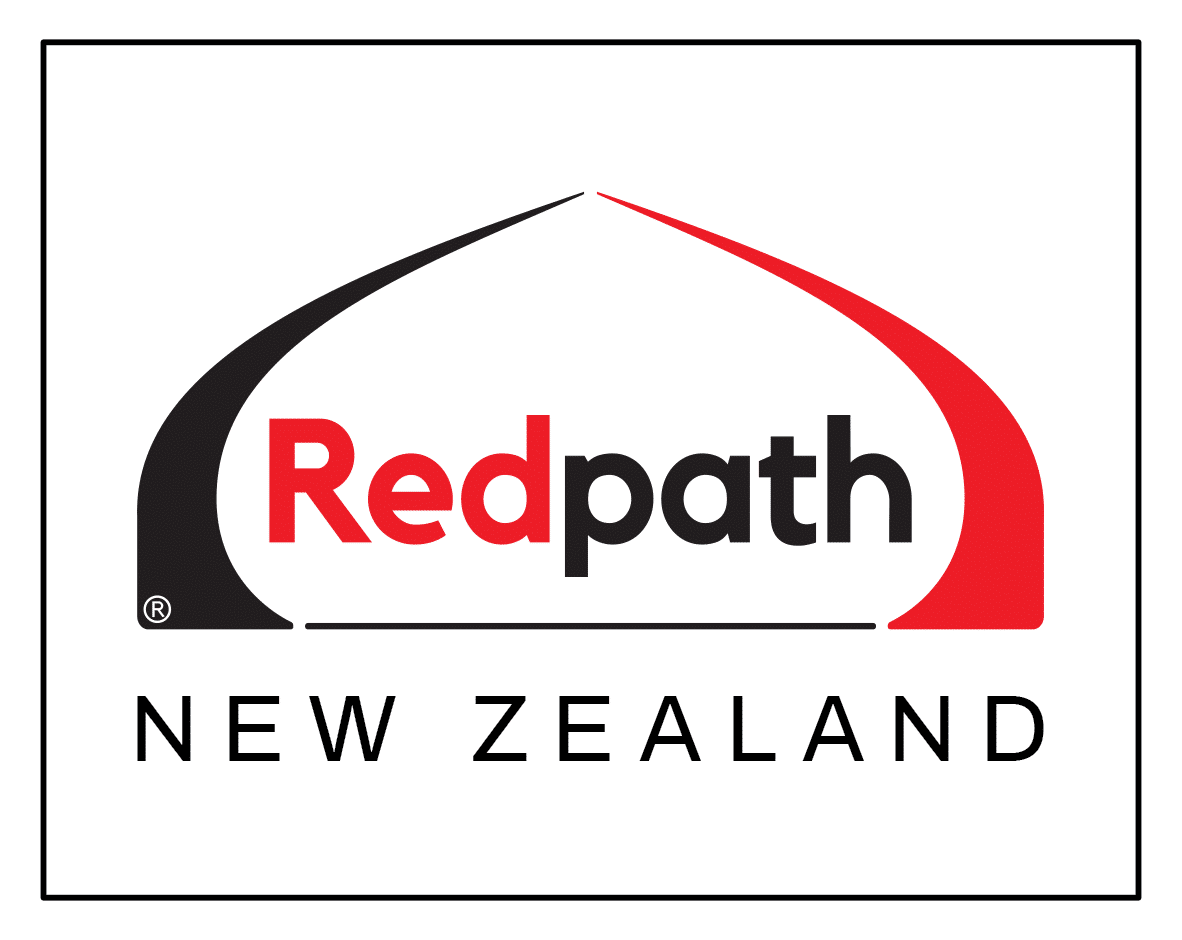Redpath arch tunnel house spans
The Redpath tunnel designs are one of Redpaths most popular greenhouse buildings with 1000’s of these commercial buildings installed nationwide. They are fully NZ building code compliant design engineered greenhouses with box section arch hoops and HDG poles, with strong plate connectors and 12mm bolts and nylocks, and folded steel ‘walk-through’ long life gutters are standard.
This gives a robust and durable greenhouse for NZ wind-loads and provides a simple assembly process. Standard arch spans are 6m, 8m or 9.6m. Any of these spans may be inter-connected side by side for a multi span layout. Lengths can be anything from 12m through to 150m or more.
These designs are popular for shoulder-season crops, nursery crops, berries, fruits, vegetables and flower crops that require protection from the outside environment.
Supplied with long life Duratough 215 micron singleskin cladding or energy efficient twinskin cladding. Crop support, Overhead shade or thermal screens can be included in the design.
Ventilation being provided by either manually operated roll up sidewalls, Gable ends may also be clad in shadecloth to allow simple escape of warm air through the gable area.
A full-length side wall rack & pinion tilting 1m width window vent can also be fitted, in either Auto or manual form, these have the advantage of being extremely reliable and may be opened even when raining.
Forced airflow fan extraction systems with rack and pinion side vents is also an option. Insect or pest screens may be fitted to all ventilator openings for pest exclusion if required.
A full set of plans are included + NZ registered engineers drawings and Producers statement for council building permit processing are also included as standard.
Basic Specifications: NZ Design registration, PS1 form included for building permit
Span / Bay Widths: 6m, 8m or 9.6 metres
Post spacing length ways: 3 metres between posts (spacer beam to give 6m centres is an option)
Height to top edge of gutter: 3m, 3.5m, 4metres
Apex height: Up to 6.5 metres
Side Manual ventilation: – Roll up wall, manual using Polyweave reinforced cladding.
Side Automatic ventilation: – Rack & pinion tilting window vent, full auto operation
Sidewall Fans: A forced air fan extraction system or add matching cooling pad inlet pad system
Roof cladding: Single-skin or Twinskin Duratough 215micron, or white heat reflective film
Wall cladding: Single-skin or Twinskin Duratough 215 micron. Shadecloth cladding in half height or full height 3.66m also available (white or green colour). Polyweave reinforced cladding is also an option
Greenhouse film anti-fog package: Reduced drip impregnated greenhouse film included
Frame Guard Tape: Polyguard fitted to all roof members that touch the plastic included
Gutter design: V type steel, Walk-through, Powder coated exterior, drip tray included, Overlap sealed joints, Duralock & Rainheads included
Doors: Sliding door with aluminium framed, aluminium base sheet with clear acrylic top section panels, doors may be in end or sidewall
Footings: Typically 1.3 metre deep x 0.450 diameter (soil type dependent)
Wind load: 120kph, greater if required
Crop loading: 15kg m2, greater if required, crop kit system included on request. (overhead wire location by client)
Snow load: Yes, snow-load compliant up to 30kg m2
Kitset supply: Yes, can be all pre-drilled ex factory for easy frame assembly on site
Installation: Yes nationwide including building permit application/processing.
Main assembly: All bolted design, Rubber sleeves (3mm thick) fitted to all poles at ground contact for superior anti-corrosion
Warranty: Yes, manufacturer’s warranty & maintenance schedule included (conditions apply)
Related links
