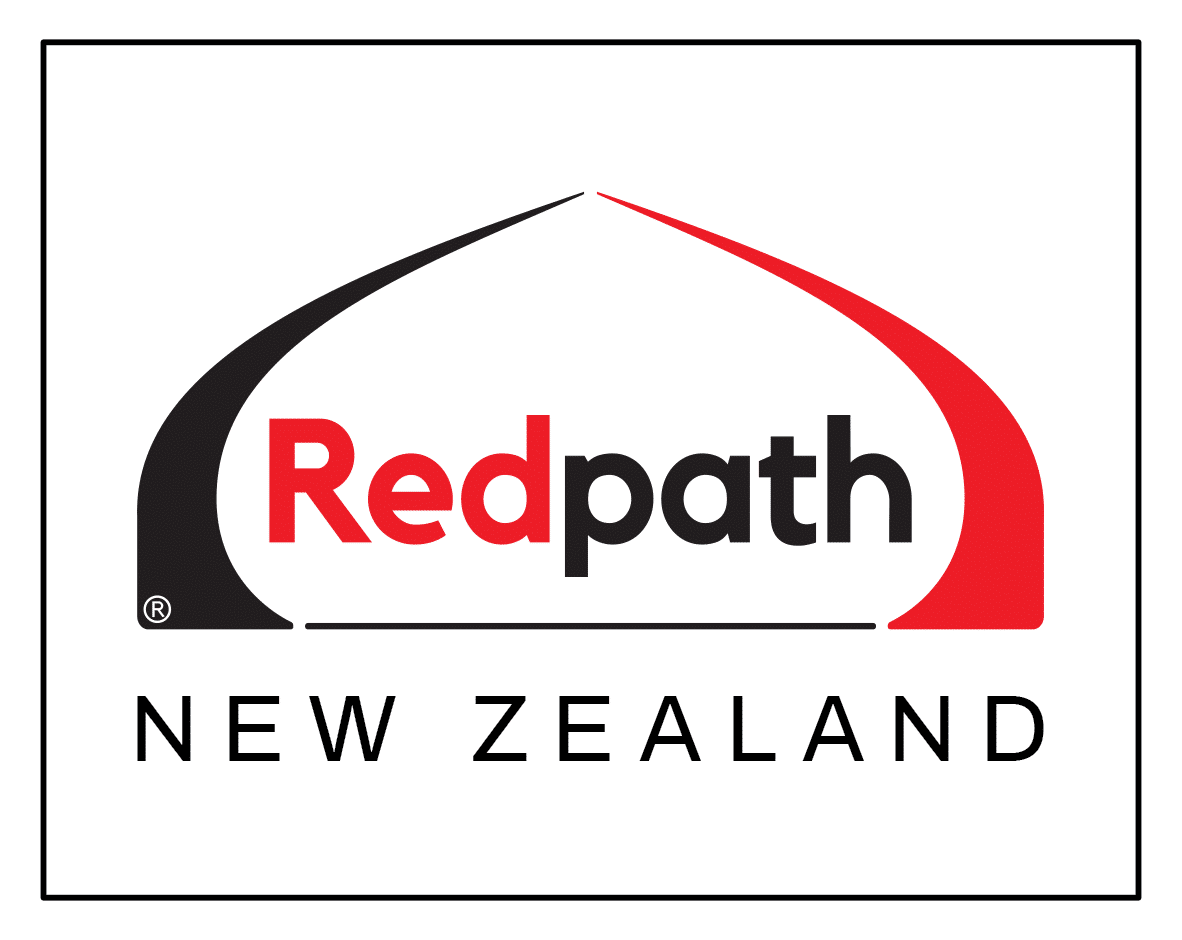Redpath industrial shelter
Redpath industrial shelters are used as a permanent type shelter for general storage or to protect / operate workplace equipment.
Redpath have supplied these shelters for housing steel storage, timber drying, firewood protection, car-yards, garden centres, pools, playgrounds, entertainment areas, boat or caravan shedding and drying facilities etc.
Redpath industrial shelters are chosen as an option instead of hard clad tin shed design. They are a fully engineered permanent building and will provide similar performance to a tin shed but whilst offering natural light to the interior.
The all RHS steel framed structure is both strong and easy to maintain. The flexible membrane roof cladding options are Clear roof, White shaded roof or White shaded canvas type roof.
Redpath operates 16 construction teams, we manage the building permit application and can help with resource consents if they arise. We then build on your site using local builders that then continue to offer local after sales service. Redpath have supplied and erected 1000s of these designs throughout our nearly 40 year history. A full set of registered engineers drawings and Producers statement for council building permit processing are included as standard
Basic Specifications: NZ Design registration, PS1 form included for building permit
Span / Bay Widths: 6, 8, 9.6, 10.65, 11.2, 12.6, 13, 14, & 15m spans (you can connect multiple spans side-by-side)
Post spacing lengthways: 3 metres between posts (spacer beam for 6m centres is an option)
Height to top edge of gutter: 2.5m, 3m, 3.5m, 4 metres
Gutter design: V type steel, Walk-through, Powder coated exterior, drip tray included, Overlap sealed joints, Duralock & Rainheads included
Apex height: Up to 6.5 metres
Roof Ventilation : Optional
Side ventilation: Optional roll up walls
Roof cladding: Duratough clear, Durashade or Duraflex white, Canvas white HD
Frame Guard Tape: All roof members that touch the cladding include Polyguard felt frame protection for longer cover life
Footings: Typically 1.3 metre deep x 0.450 diameter
Wind load: 120kph, greater if required
Installation: Yes nationwide including building permit application/processing. Kitset only is also an option.
Main assembly: All bolted design, HDG or Zinc
Warranty: Yes, manufacturer’s warranty & maintenance schedule included (conditions apply)
Free Ph for more information – 0508 733 728
Related links
